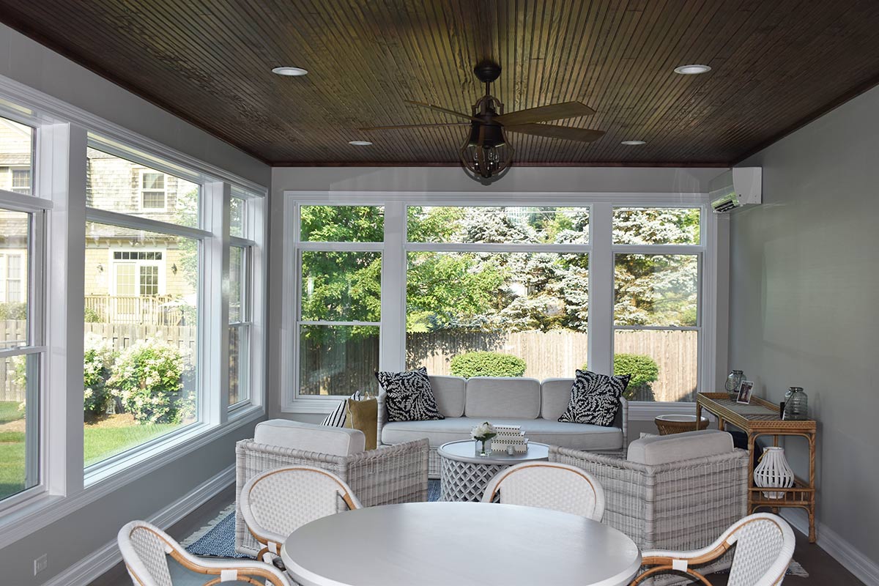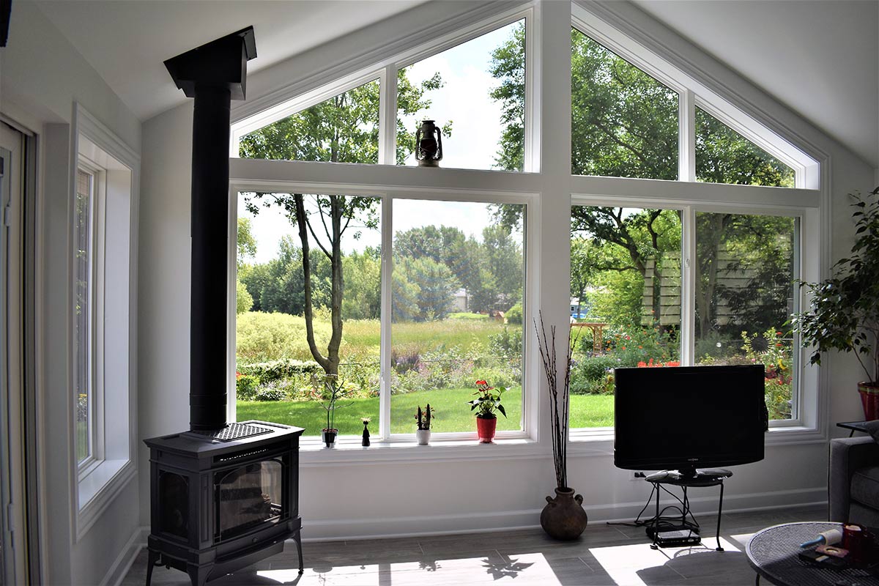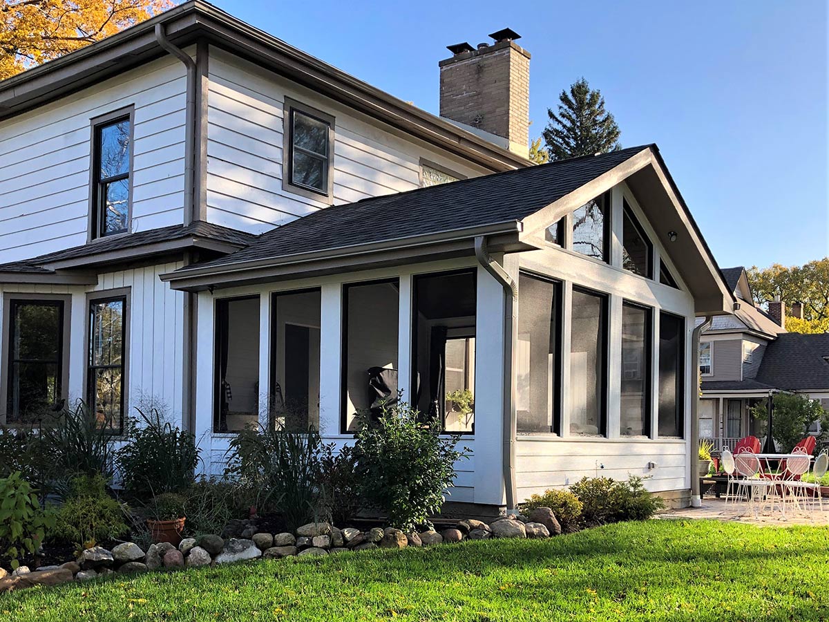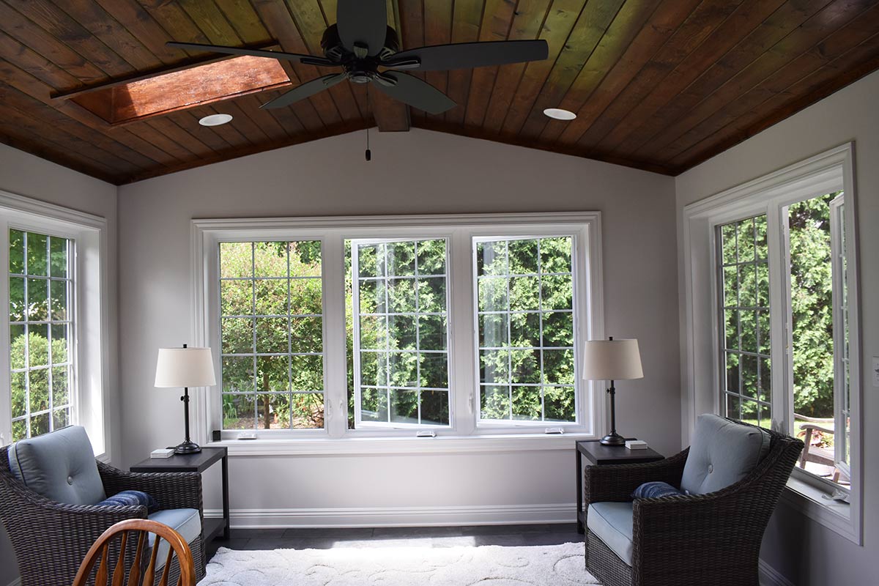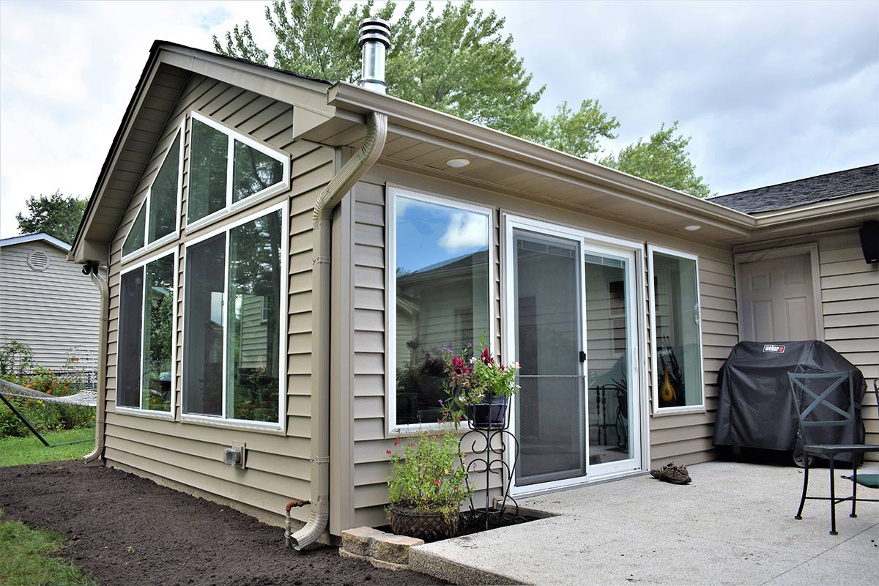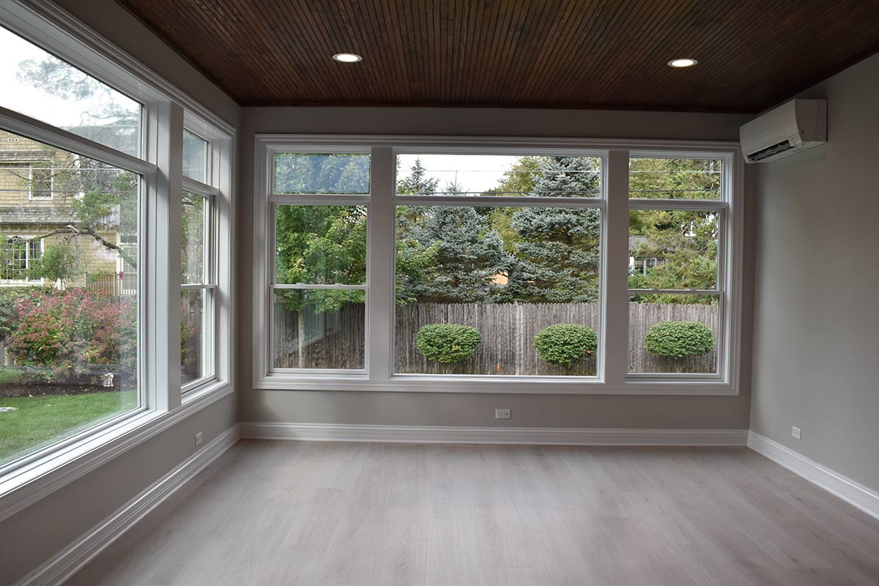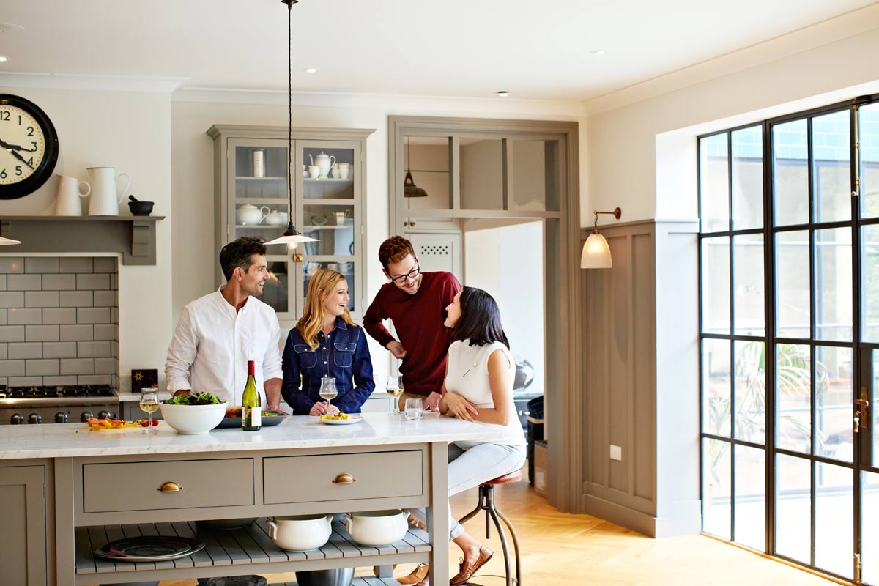Home Addition Construction FAQs
Most likely! A well-designed and properly executed home addition can increase the value of your home. The added square footage and improved functionality can make your property more appealing to potential buyers and potentially command a higher sale price.
In many cases, it is possible to live in your home during a home addition project. However, this depends on the size and location of the addition, as well as the extent of the construction.
Yes, most home additions require permits from local building authorities. The specific permits needed depend on the location and the scope of the project. We are very familiar with local Chicagoland ordinances and will take care of the permit filing process.
The duration of a home addition project depends on several factors, including the size and complexity of the addition, weather conditions, and any unforeseen challenges. Generally, smaller additions can take a few months, while larger or more challenging additions can take six months to a year.
All of our home and room additions are custom designed and vary widely depending on the homeowner’s requirements. Some common types of additions include extra bedrooms, bathrooms, family rooms, home offices, sunrooms, garages, and second-story additions.
A home addition is the process of expanding the living space of an existing home. It involves building additional rooms or structures to meet our client’s specific needs and preferences.


